Northborough Fire Station Project
Fire Station Project Information Page
To submit questions or comments to the Fire Station Building click on the link below. You question/comment will be discussed at the next scheduled committee meeting and a reply will be drafted.
Questions submitted will be reviewed by the board and discussed at our next scheduled meeting
Budget Tracking
As we continue work on this project we want you to be able to see an overview of the changes to the bottom line of the proposed budget. Below you will see the initial budget that was developed based on the schematic design and the most recent budget after our first review.
| Project Budget Development High/Low Cost Range | |||||
|---|---|---|---|---|---|
| Total Project Cost | Low Range | High Range | |||
| 2/28/2024 Schematic Design Estimate | $42,969,700 | $49,906,000 | |||
| 3/27/2024 | $39,749,400 | $45,229,600 | |||
| 4//15/2024 (Committee Approved Geothermal Option) | $42,895,300 | $45,697,200 | |||
| Geothermal State and Federal rebates | $1,958,564 | $1,958,564 | |||
| Total minus rebates | $40,936,736 | $43,738,636 | |||
| Design Development Cost Estimate Expected Late May | |||||
| DESIGN DEVELOPMENT PHASE | 2/29/2024- 5/29/2024 | |
| FSBC | 6:30 PM | 5/1/2024 |
| Community Information Session | 7:00 PM | 5/8/2024 |
Design Review Zoom | 8:30 AM | 5/9/2024 |
| Conservation Commission | 6:00 PM | 5/13/2024 |
| Planning Board | 6:00 PM | 5/21/2024 |
| FSBC | 6:30 PM | 5/29/2024 |
| Design Development Cost Estimate | 5/3/2024-5/24/2024 | |
| FSBC Design Development Cost Estimate Presented | 6:30 | 5/22/2024 |
| Construction Documents | 5/30/2024-9/20/2024 |
Past Meetings and Presentations!
| Past meetings on YouTube | Click here to view our past meetings |
| Chief Presentation to Selectboard 11/06/2023 | Chief's Selectboard Meeting Presentation |
| Joint FSBC, Design Review, and MPIC 12/14/2023 | Presentation for Joint FSBC, Design Review and MPIC |
| FSBC Meeting 1/10/2024 Presentation | FSBC 01/10/2024 Presentation |
| Public Input Meeting 1/17/2024 | Public Input Session 01/17/2024 Presentation |
| Design Review Committee | Presentation Meeting Link |
| FSBC 1/31/2024 | FSBC 01/31/2024 Presentation |
| FSBC 2/14/2024 | FSBC 02/14/2024 Presentation |
| Design Review 2/29/2024 | Meeting Link |
| FSBC Selectboard 3/11/2024 | Presentation |
| FSBC/Design Review 3/20/2024 | Exterior Design Options |
| ZBA 3/26/2024 | Meeting Link |
| FSBC 03/27/2024 | Presentation |
| FSBC 4/3/2024 | |
| Design Review 4/16/2024 | Meeting Link |
| Planning Board 4/16/2024 | Meeting Link |
| Previous Meeting Minutes | Minutes |
Architect HKT Architects Inc
HKT Architects Inc. have over 47 years experience designing municipal buildings with a focus on public safety. We take a great deal of pride in our ability to help build consensus through effective communication and guiding projects through the process of approvals. What qualifies the HKT Design Team is our ability to find the right balance between expectations for the project and the realities of a public project including its limitations for budget and schedule. We look for opportunities among challenges and push for solutions that do not just meet expectations but exceed them. This drive for excellence will be the hallmark of our approach to your project.
Previous Experience
- Town of Chelmsford Fire Headquarters
- Town of Tewksbury Fire Headquarters
- Town of Upton Fire Station
- Town of Mansfield Fire Station
- City of Cambridge Fire Station Renovation
- Town of Ashland Public Safety Facility
- Town of Turo Public Safety Facility
- Town of Moultonborough NH Public Safety Facility.
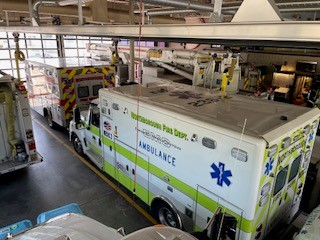
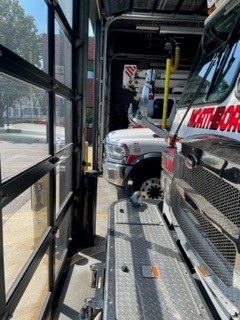
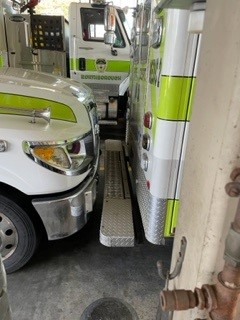
Limited Space for Apparatus
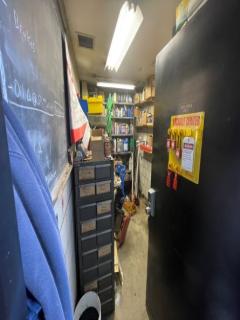
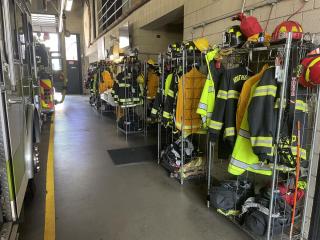
Mechanic's Room Protective Gear Exposed to UV light and no ventilation
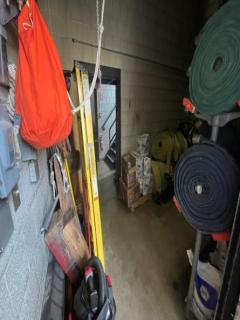
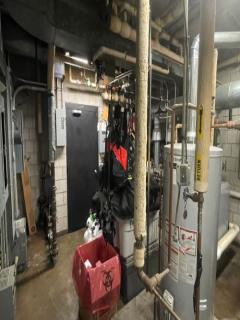
Hose Tower used for Storage Dive Equip Stored in Utility Room
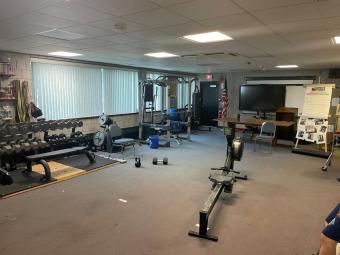
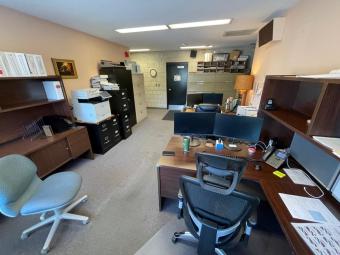
Training/Meeting Room & Gym Limited Office Space

